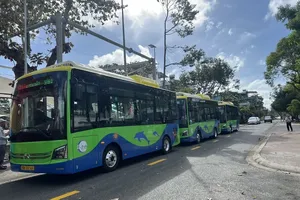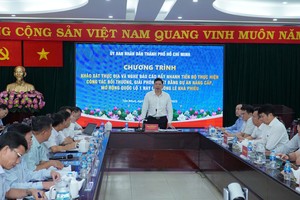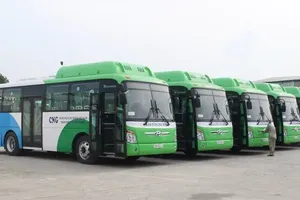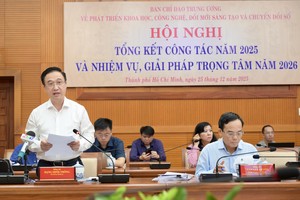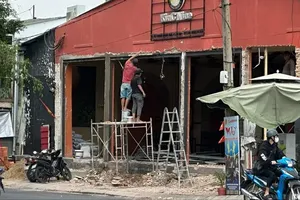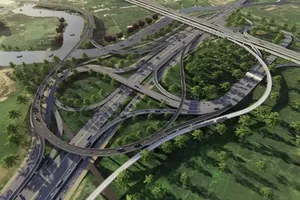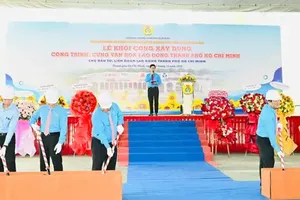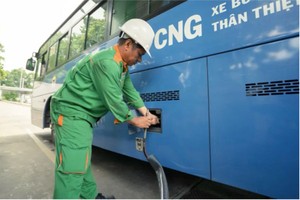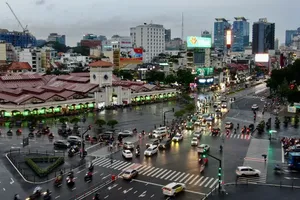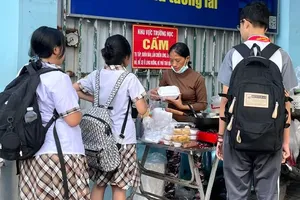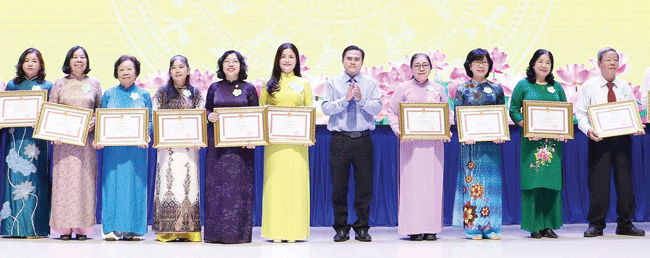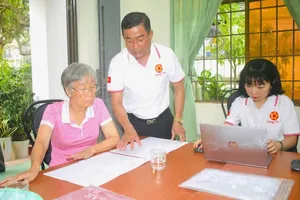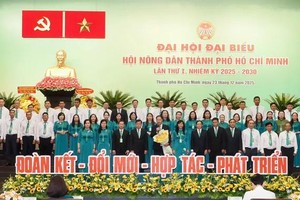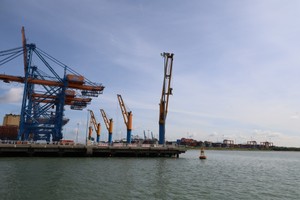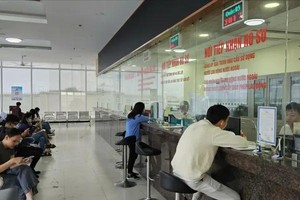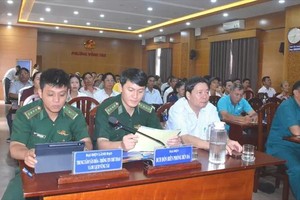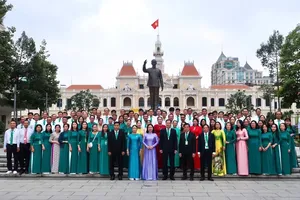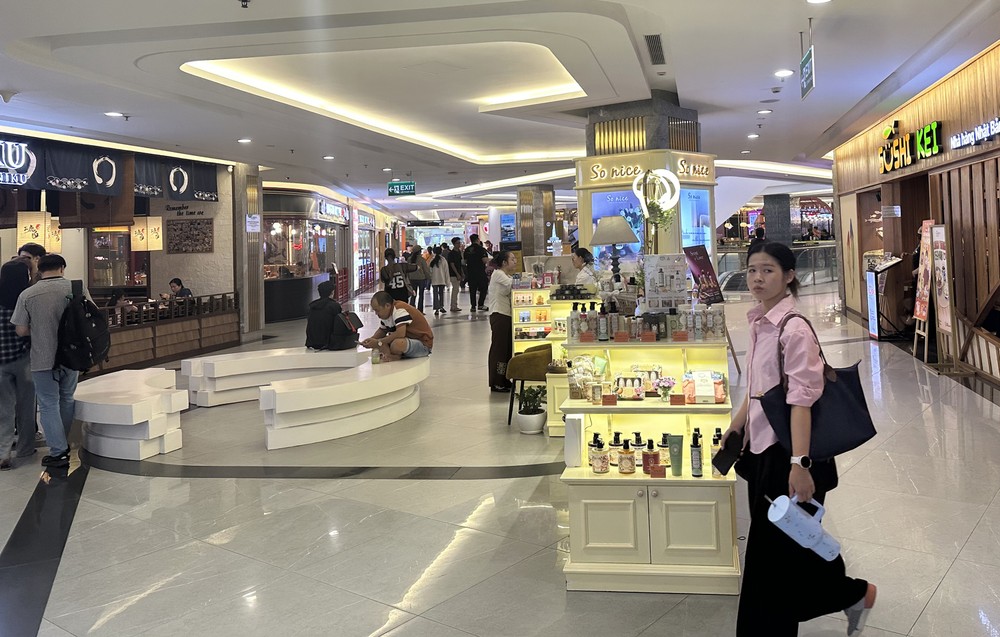
To ease the spatial pressure on Ho Chi Minh City’s surface areas, the underground zone is being viewed as a “gold mine” rich in potential for functions such as parking, services, commerce, transportation, and public facilities.
Shopping underground
At the Landmark 81 building in Thanh My Tay Ward, there are three basement levels (B1, B2, and B3). Level B1 is a vibrant entertainment and shopping area featuring a cinema, ice rink, restaurants, and cafés. Levels B2 and B3 serve as parking areas for the entire complex.
Similarly, Vincom Center Dong Khoi in Saigon Ward, located right in the heart of Ho Chi Minh City, was built with six basement levels. These underground spaces are utilized for modern service, retail, and parking facilities.
Meanwhile, at Zone B of September 23 Park in Ben Thanh Ward, a basement area of 11,000 square meters has been developed into the Central Market – an underground marketplace. Over 4,000 square meters of this space are dedicated to parking, helping to ease the chronic problem of on-street parking in the city center.
In Vung Tau Ward, the development of underground infrastructure has also been prioritized. A prime example is the Le Hong Phong Street corridor, one of the city’s main axes, stretching about 4 kilometers from the Martyrs’ Monument roundabout to Le Loi Street. Once notorious for its tangled web of overhead telecommunication and television cables, the system has now been relocated underground, greatly improving the cityscape.
Additionally, since August, streets such as Tran Hung Dao and Hoang Hoa Tham have seen their electrical, fiber-optic, and telecommunications cables consolidated and buried underground., Secretary Nguyen Tan Ban of the Vung Tau Ward Party Committee stated that beyond undergrounding utility cables, newly planned projects also consider incorporating underground space in their designs to conserve surface land and reduce traffic congestion.
Specifically, the redevelopment of Thuy Van Street in Vung Tau Ward valued at over VND1 trillion (US$38.01 million) includes the construction of five pedestrian underpasses.
According to Director Doan Hai Linh of the Vung Tau Area Construction Investment Management Board, the network of five pedestrian tunnels beneath Thuy Van Street offers a solution to persistent traffic jams in the area, especially during peak tourism seasons. The project not only improves pedestrian access to urban amenities but also ensures smooth traffic flow along the city’s busiest coastal boulevard.
Ho Chi Minh has more underground space planning
Ho Chi Minh City has increased underground space planning in several detailed zoning plans. A notable example is the detailed zoning plan (scale 1/2000) for the Phu Tho Racecourse Area, which was approved by the HCMC People's Committee in 2018, covering an area of 48.54 hectares. However, in May 2025, this plan was adjusted to include underground space planning.
According to the decision of adjustment, the augmented underground space planning content will update the boundaries of the underground space plan that has been developed and approved for construction investment projects. Consequently, the underground space under the approved plan consists of a basement car park and an underground transport system with three connecting underground road tunnels, totaling nearly 80 meters in planned length.
For the existing HCMC central area with 930 hectares, which had its detailed urban construction plan (scale 1/2000) approved by the municipal People's Committee in 2012, underground space will be developed in the areas beneath Le Loi Street and Nguyen Hue Walking Street for commercial centers, between Ben Thanh Metro Station and Saigon Opera House Metro Station, and between Saigon Opera House Metro Station and Ton Duc Thang Street for roads, car parks, and shopping centers.
Plus, the subterranean area located beneath Ben Thanh Metro Station is designated for a station square and a shopping center; additionally, the area beneath September 23 Park is allocated for underground roadways, parking facilities, bus terminals, and shopping centers.
In 2024, the People's Committee of Ho Chi Minh City made a decision to enhance the planning of underground construction space. The enhanced content for underground space planning, particularly concerning low-rise housing groups and individual residences, allows for the construction of up to one basement level designated for technical floors and parking facilities. When individual houses combine other functions and require the construction of two or more basement levels, a detailed plan must be formulated. For apartment groups, service, public works, headquarters, and other construction works, the construction of basement levels is permitted in accordance with national construction codes and standards.
Most recently, Ho Chi Minh City decided to convert the plot of land at No. 1 Ly Thai To Street in Vuon Lai Ward into a park, and the Department of Construction has proposed an adjustment to the 1/2000 urban plan. This includes a proposal to study localized adjustments to the area's plan to meet the objectives of forming a green park, a public playground, a memorial for Covid-19 victims, and combining this with the exploitation of underground space.
