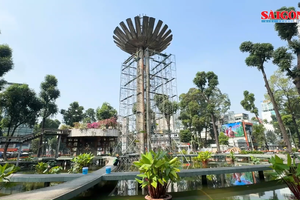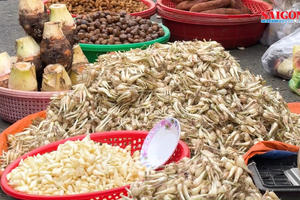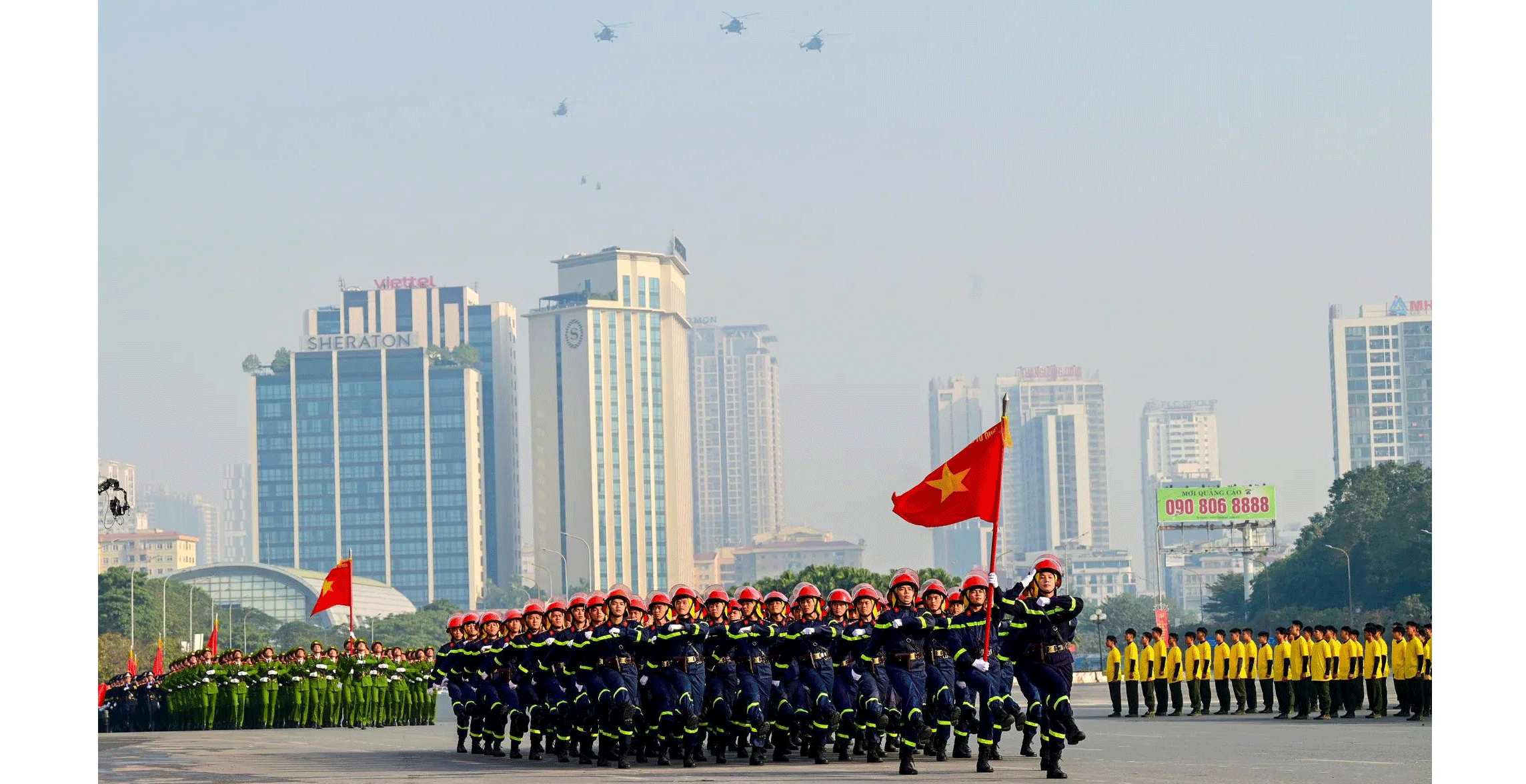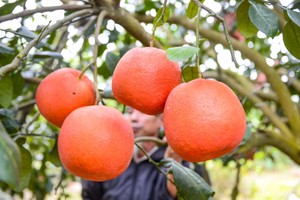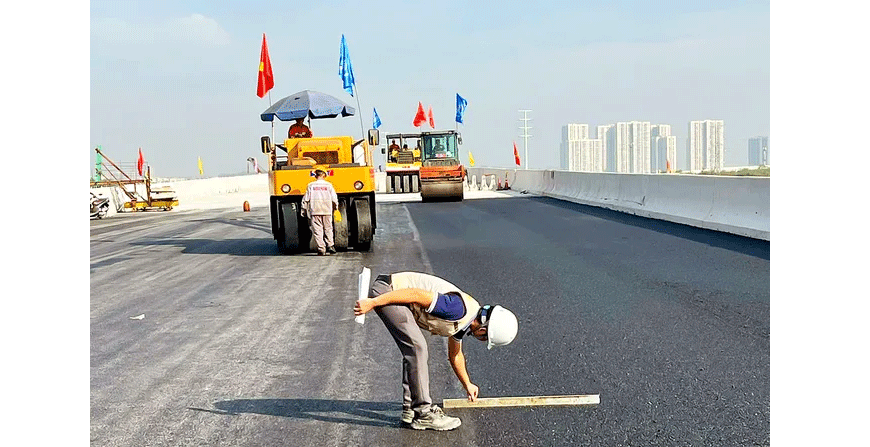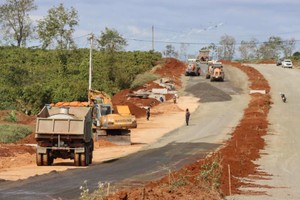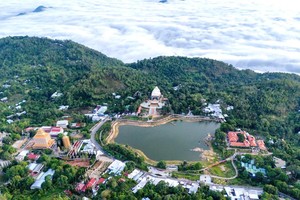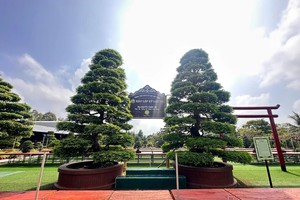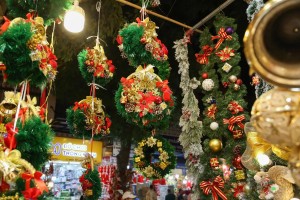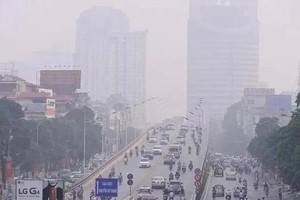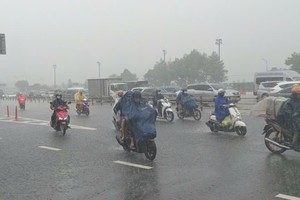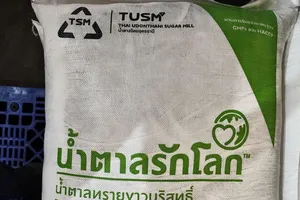After renovation, the Dong Kinh Nghia Thuc Square, spanning 1.4 hectares, has been transformed into a spacious green space connecting with the Hoan Kiem Old Quarter. The pedestrian zone along Hoan Kiem Lake has become a vibrant community gathering point.
Currently, in the square area, local authorities have arranged numerous square-shaped flower planters featuring the symbol of the Khue Van Cac Pavilion. These not only enhance the urban landscape but also serve to ensure safety for recreational activities taking place within the space.
Notably, at the site of the former “Shark Jaw” building located at No. 7–9 on Dinh Tien Hoang Street in Hoan Kiem Ward, which was recently demolished, a large LED screen has now been installed to serve propaganda work and image promotion, while also providing a striking visual focal point for residents and visitors enjoying the square.
Along Dinh Tien Hoang Street, parking areas have been relocated and road dividers removed, allowing for a more efficient and organized traffic flow. Rows of trees have been newly planted, serving as natural separators between traffic lanes.
)
In response to the controversial opinion suggesting that the renovated Dong Kinh Nghia Thuc Square lacks harmony with the traditional, historic ambiance of the Hoan Kiem Lake area, a representative from the Hoan Kiem Ward People’s Committee stated that, following the first phase of the project, the square has been expanded and opened up, with a clear focus on serving the needs of the public.
In the coming period, the Hoan Kiem Ward People’s Committee will proceed with the second phase of the square’s renovation project, focusing on architectural and landscape planning. This includes the installation of light towers and underground infrastructure, comprehensive stone paving across the square, and the addition of new urban amenities.
Regarding the planning of underground construction, according to the overall site master plan, Hoan Kiem Ward authorities will study the development of an underground space comprising three basement levels beneath the main square area. The first basement level is expected to house cultural and commercial spaces, while the second and third levels will be designated for parking.
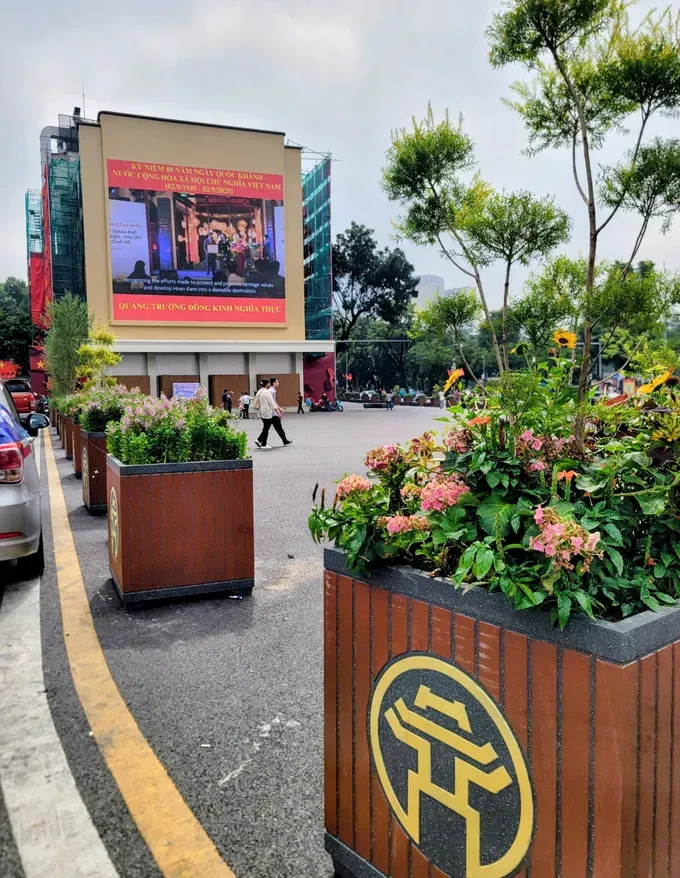
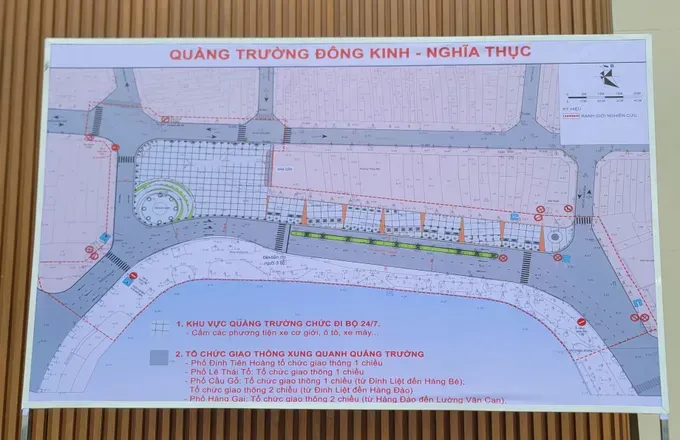
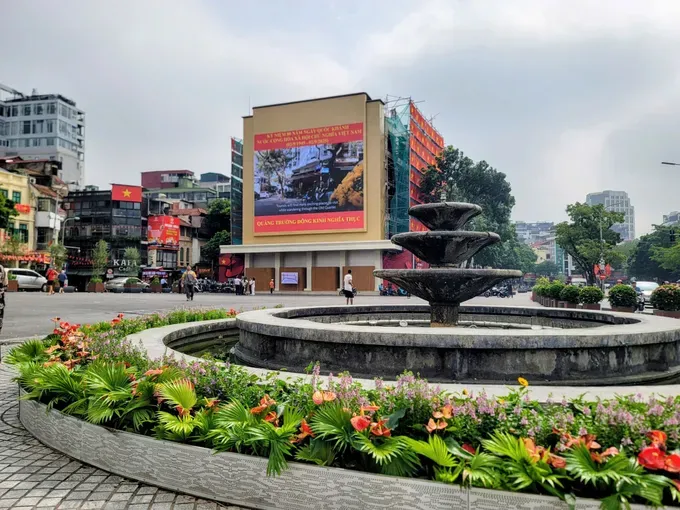
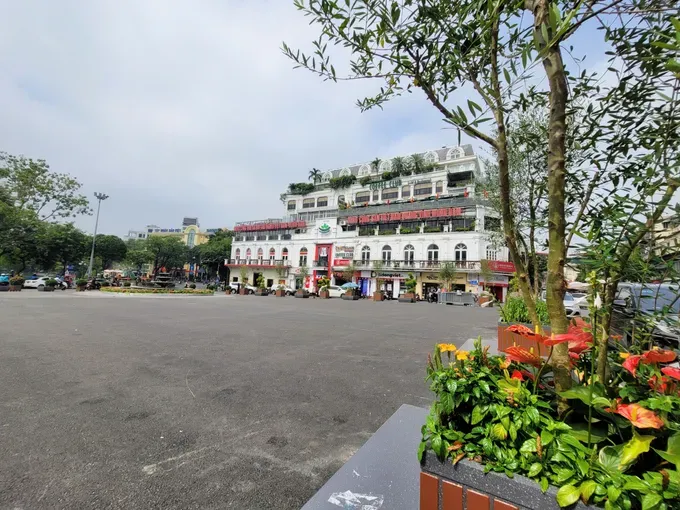
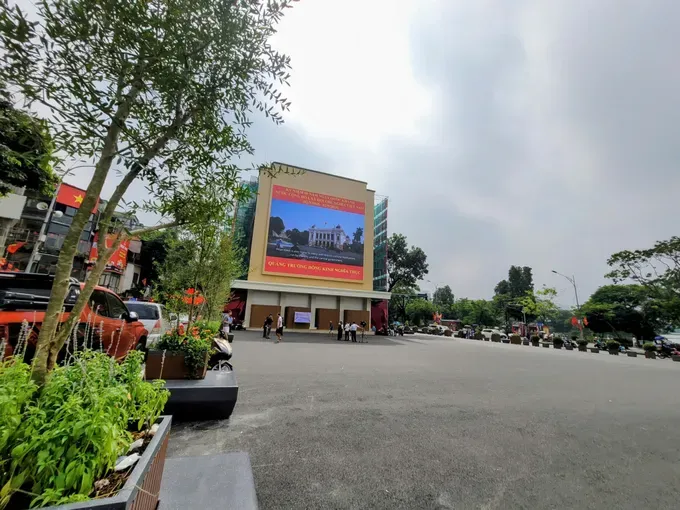
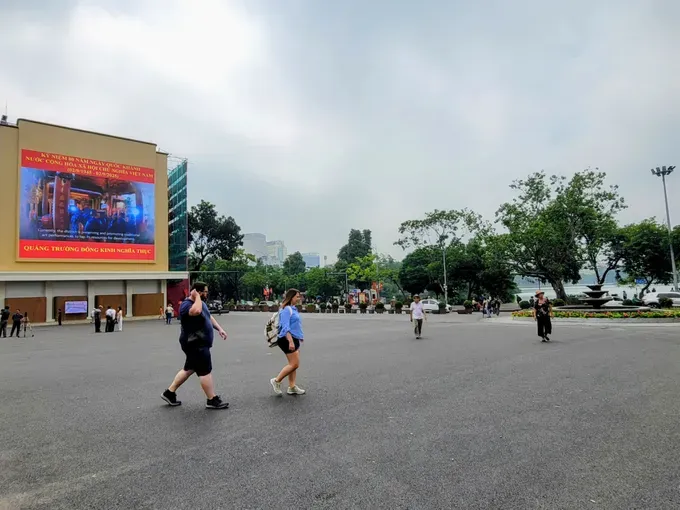
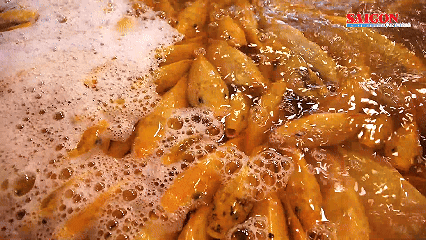
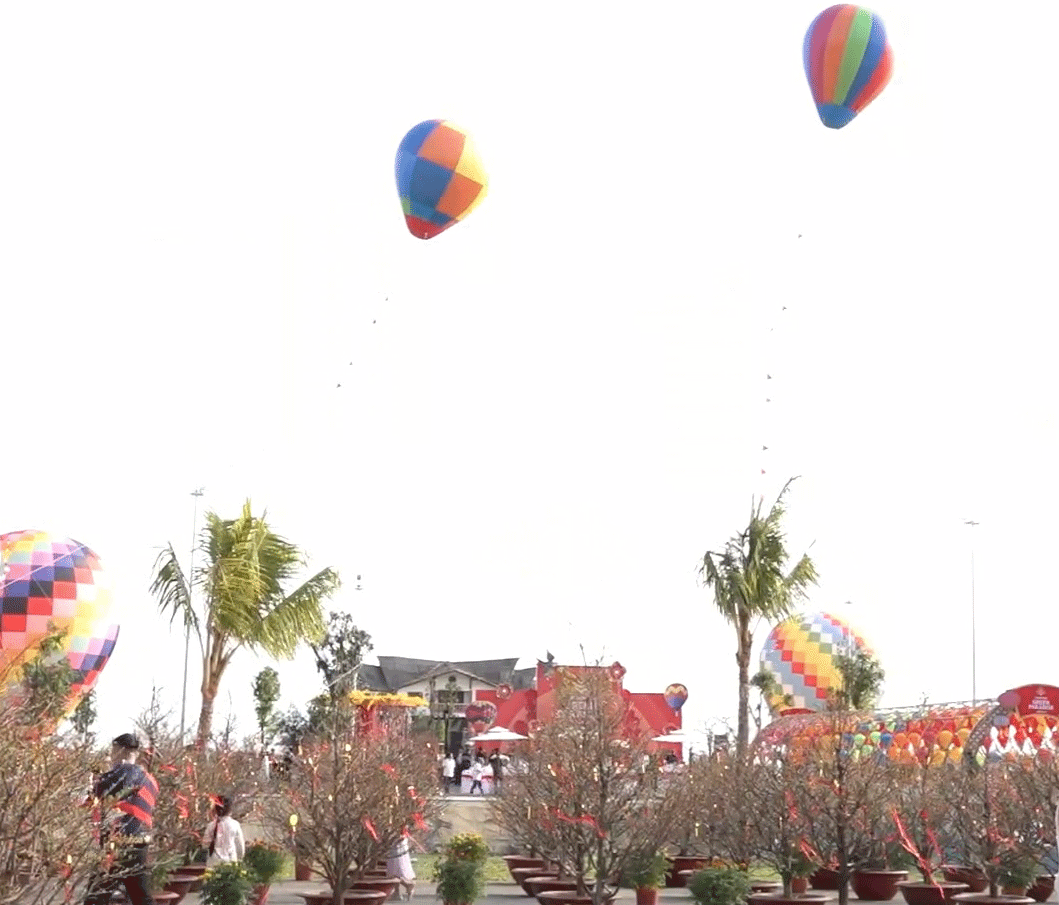
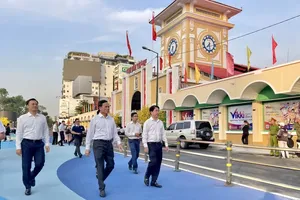
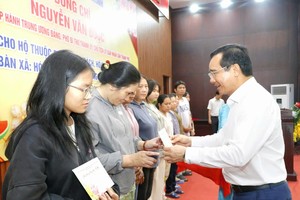
)
