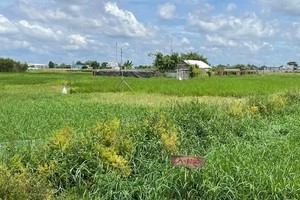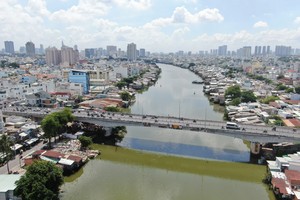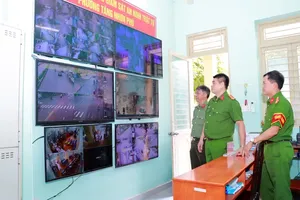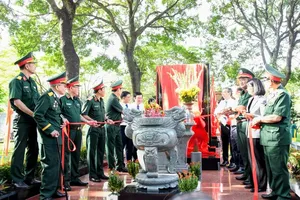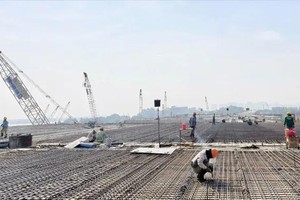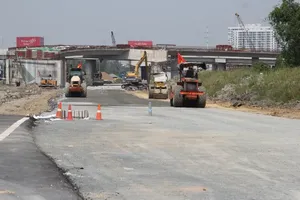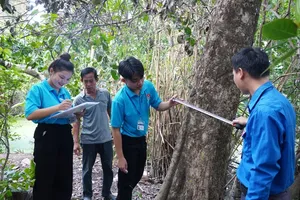 |
Design of Can Gio Bridge |
As planned, the four-lane bridge and a path leading to the bridge will have a total length of 7.3 kilometers with a speed limit of 60km/hour.
The project has a main bridge crossing the Soai Rap River and auxiliary constructions consisting of the Muong Ngang Canal bridge, Cha River Bridge, and Tac Bridge on the Cha River.
The HCMC Department of Transport has currently examined pre-feasibility study reports of plans for the construction project of Can Gio Bridge.
According to plan 1, a road leading to the bridge spanning the Soai Rap River will run from Huynh Tan Phat Street along Phu My Thuan apartment building to the Phu Xuan Secondary School, crossing X51 Factory of Hai Minh Shipyard and a residential area in the right of Binh Khanh ferry, and connect with Rung Sac Street and Ben Luc – Long Thanh expressway.
 |
Design of Can Gio Bridge |
In plan 2, a path will start from Huynh Tan Phat Street, pass through Nguyen Binh Street, Ba Chua Xu Temple, running along the river in Nha Be District to the bridge crossing the Soai Rap River, and connect with Binh Khanh islet commune in Can Gio District. The road will run parallel to the Ben Luc – Long Thanh expressway to Rung Sac Street.
According to plan 3, an approach road will run from Huynh Tan Phat Street along Phu My Thuan apartment building to the Phu Xuan Secondary School on the right of Ba Chau Doc Temple 2. The plan group running along roads 17 and 15B in the Phu Xuan residential area will be called 2A, 4A, and 4B plans.
Under plan 2A, a road will run along Road 15B, crossing the Muong Ngang Canal and turning left to the Duong Van Duong High School and Ba Chua Xu Temple. The route will then coincide with the plan 2.
Under plans 4A and 4B, a street leading to the bridge connecting Binh Khanh islet commune in Can Gio District and Nha Be District will run through road 15B, Muong Ngang Canal, and Nguyen Binh Street.




